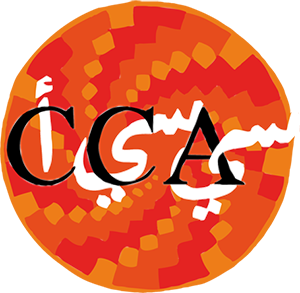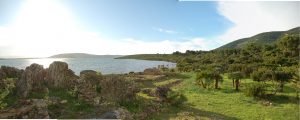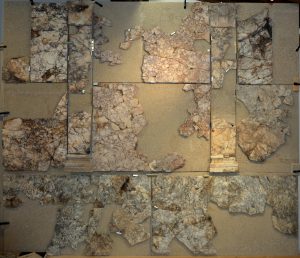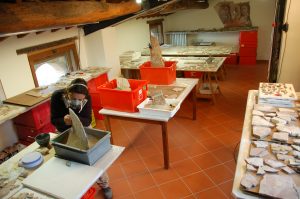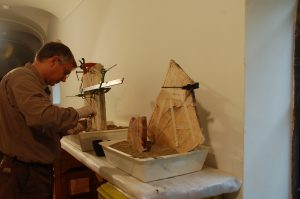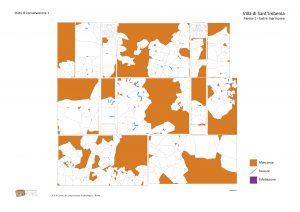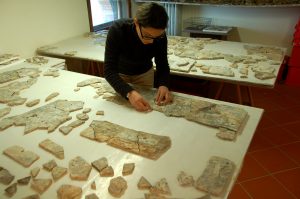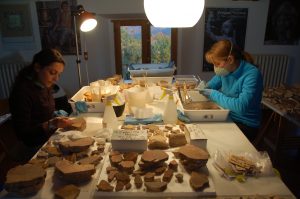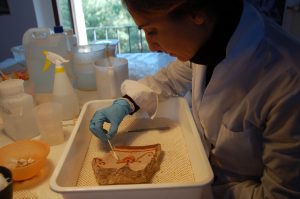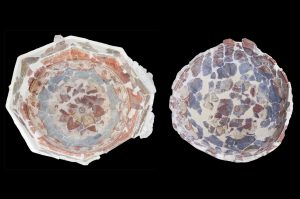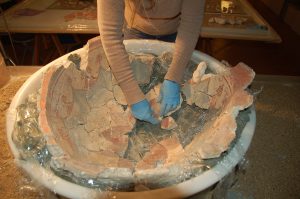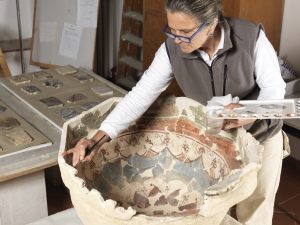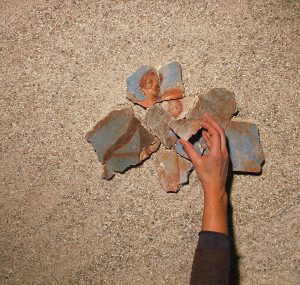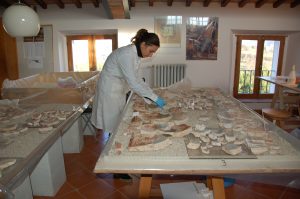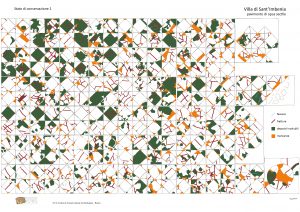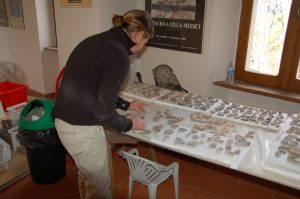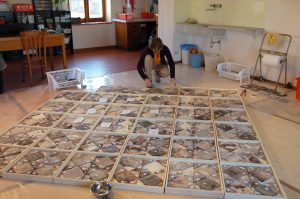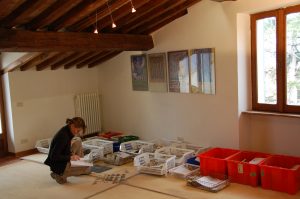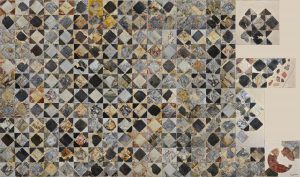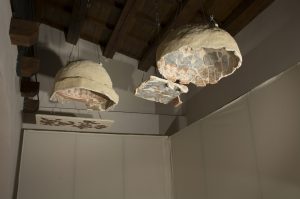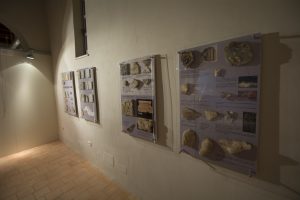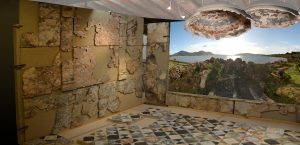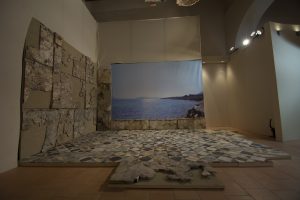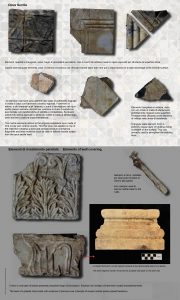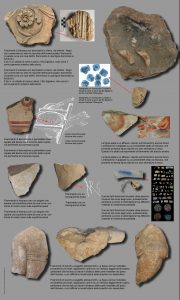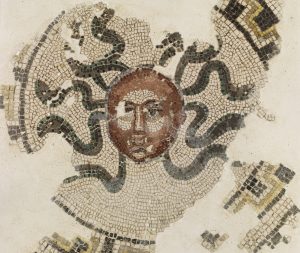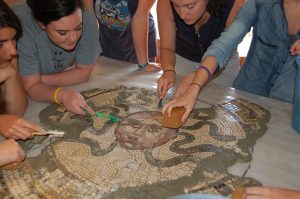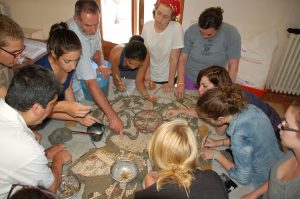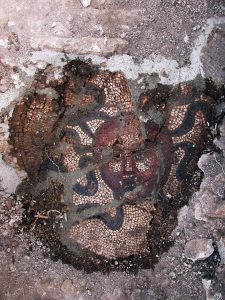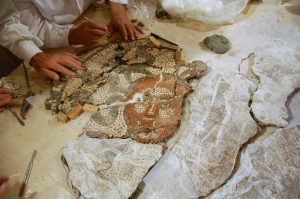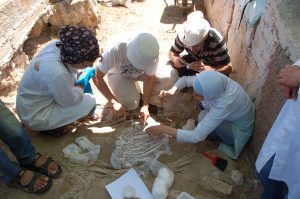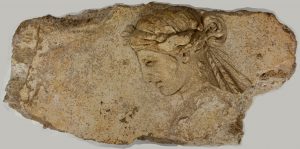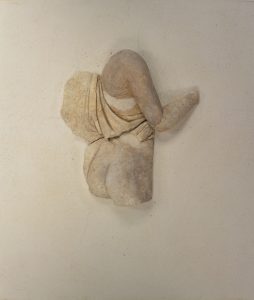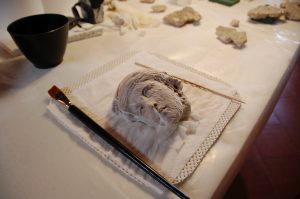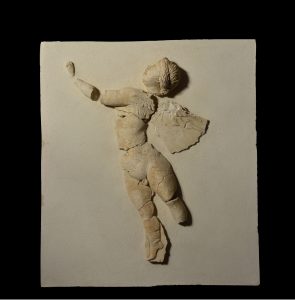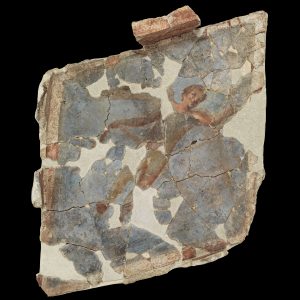Frescoes and stuccoes
The conservation project aimed to highlight the connection between excavation data and the information about the finds that was gathered during treatment. The objective was to exhibit the reconstructed finds along with the reflections that had arisen during their treatment.
Several frescoed motifs were identified in the fragments of painted plaster, on the basis of which the first classifications were made.
On the contrary, figurative stuccoes were treated as standing elements during restoration, disconnected from other stucco fragments or from other sections. Such finds generally consisted simply in the modeled part, as they had broken off from the preparatory layers. For this reason the choice was made to approach the finds as single elements, and display them as such in the museum.
Following the initial cleaning, by analyzing the peculiarities of the single fragments, associations were made that proved essential in finding analogies useful to place the fragments next to one another. The search for joins made it possible to assemble the finds, forming islands of joined fragments that gave a glimpse of the phase preceding collapse.
Many features were studied in order to identify the characteristics of the whole and, in a broader perspective, of the decorative apparatus of the Villa. These included iconographic motifs, incisions, preparatory layers, mortar characteristics, details of the rear sides and general deterioration typologies.
At the start of the project we thought we were confronted with fragments of an apse, the presence of which was confirmed by the Villa’s layout. Today we know that it was not an apse but a cupola, or rather many cupolae.
The recomposed cupolae are two domes resembling a spherical cap, with perfect central symmetry and an octagonal base, approximately 65 cm in diameter and 40 cm in depth that show the same decorative typology: a velarium, a curtain, that almost recalls the presence of a skylight.
Once the search for joins was complete, the mounting process revealed itself to be just as arduous from a structural and executive point of view. Challenges were posed by fractures that did not correspond perfectly, by vast missing areas and extensive lacunae.
A carbon fiber structure capable of sustaining the cupola’s 50 kilos was developed, as support functional to museum display.
The ceiling’s hypothetical reconstruction displayed in the Museo della Città of Alghero is based on the proximity of the two cupolae inscribed in octagons, of the winged figure inscribed within a rhombus and of the modular decoration inscribed in a rectangle.
The combination of frescoes in the ceiling was, and remains, a hypothesis, and as such it proposes a whole that is not definitive and leaves space for new reflections. Our hope is to have succeeded in the intent to hand over to the Museum visitors not only the reconstructed finds but also the many reflections that those finds provoked and will provoke in the future. An image of the site, transformed into a window in the proposed museum display, marks the will to “leave an open window”, as an admonishment and metaphor for future archaeological investigations.
