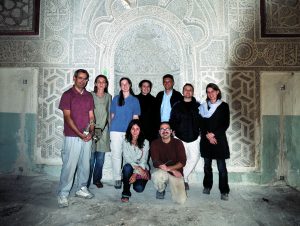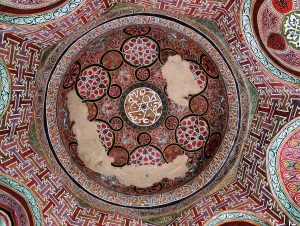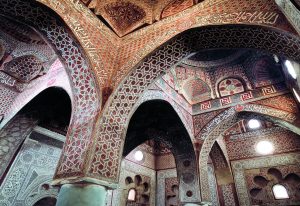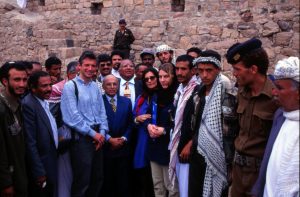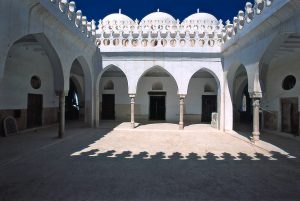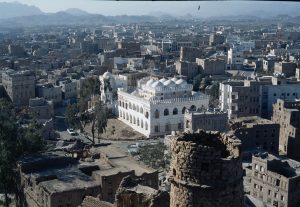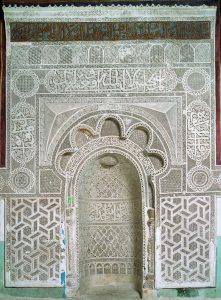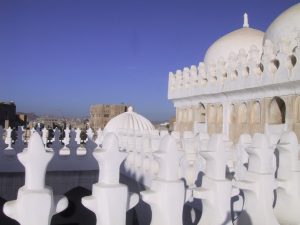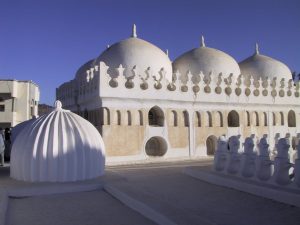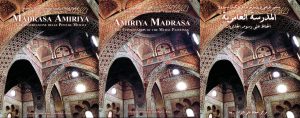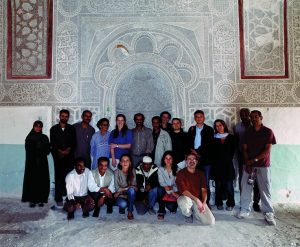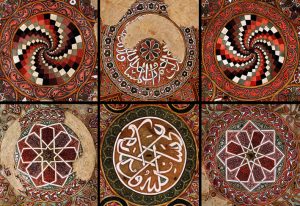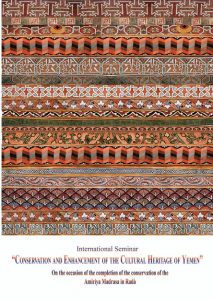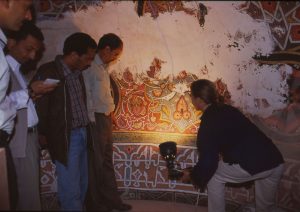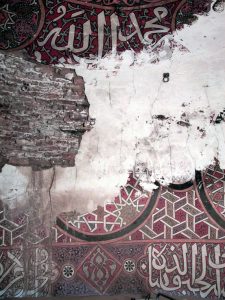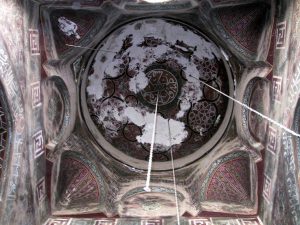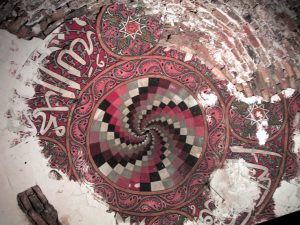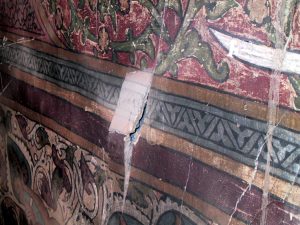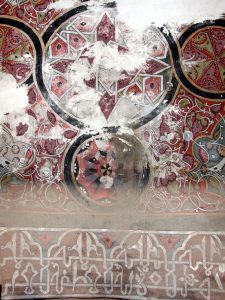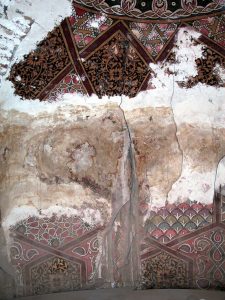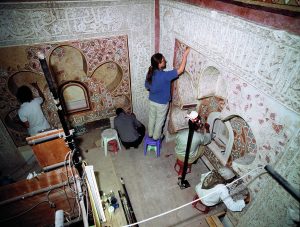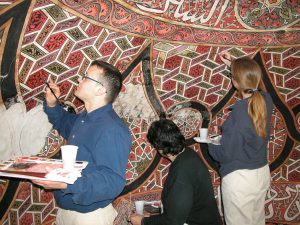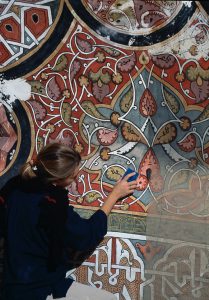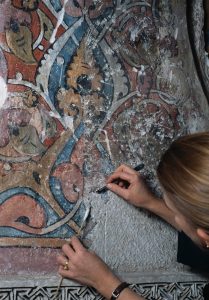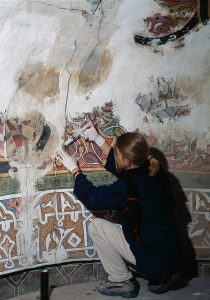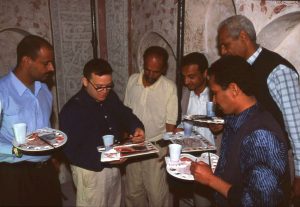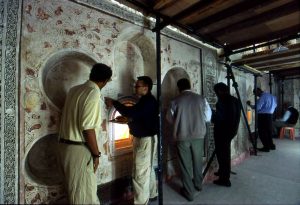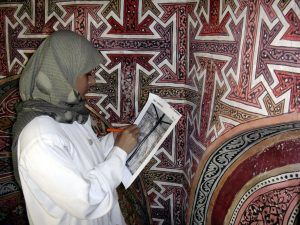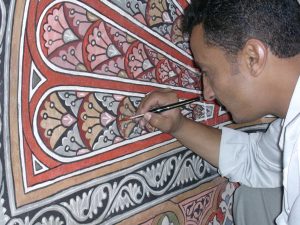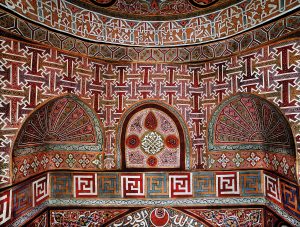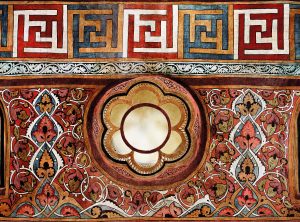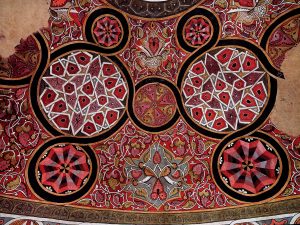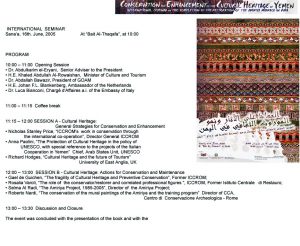The madrasa
The madrasa was built in 1504 at the behest of the sultan Amir bin Abd al-Wahhab of the Tahirid Dynasty. Three stories tall, it has the form of a monumental rectangle 40 meters long by 23 meters wide.
On the ground floor, constructed in limestone blocks, there are large, vaulted halls and a hammam with small, individual spaces like bathtubs, supplied in the past with hot water and decorated with high reliefs in plaster. The first floor consists of two halls, a prayer room with six domes and apartments on both sides of a corridor surrounding a central area for ablutions. The top floor is composed of two other apartments, used by the sultan Amir when he visited Radà. A double stairway with banisters on the south side and a large doorway on the east side of the building lead to the upper floors.
The entire building is richly decorated on the inside, particularly the hall dedicated to prayer: above an elaborate plaster frieze with Koranic inscriptions, there are complicated, brightly colored tempera wall paintings with epigraphic, geometric and vegetal ornamentation. They cover a total surface estimated at around 600 square meters – virtually all the walls and domes.
These paintings represent a unique example of Islamic decorative motifs, proposing a synthesis of 500 years of the wall-painting tradition of Yemen.
The madrasa’s life revolves around this room, and here the architecture finds completion in the decoration, which is a spectacular combination where painting, plaster and architectural space come together in an articulated language of high aesthetic value.

